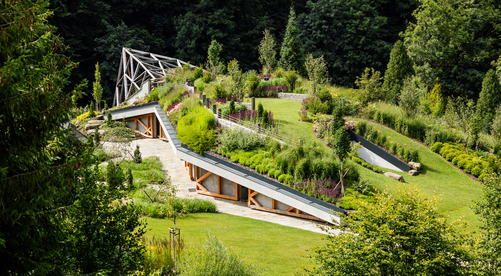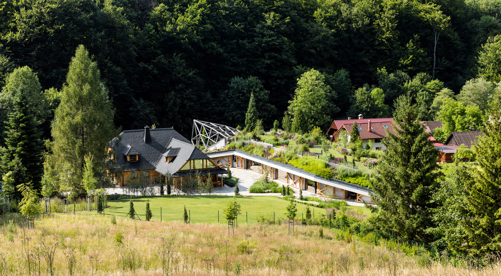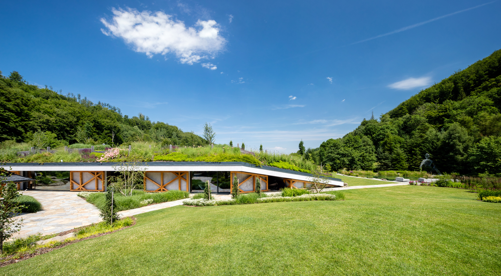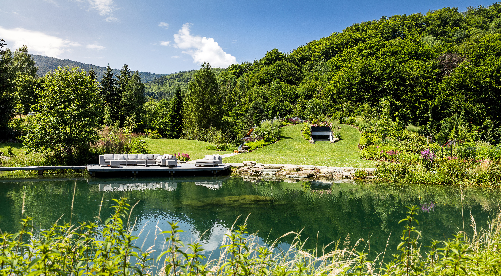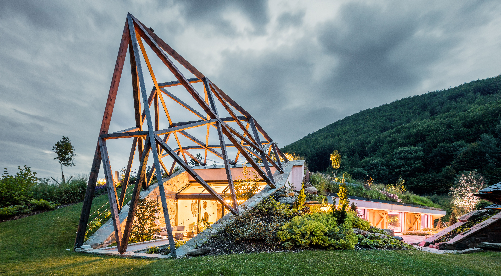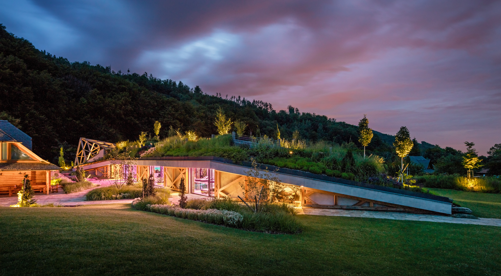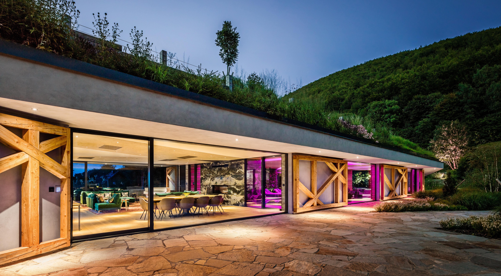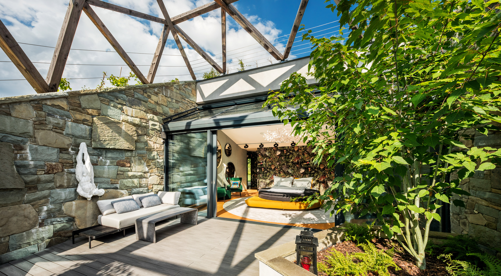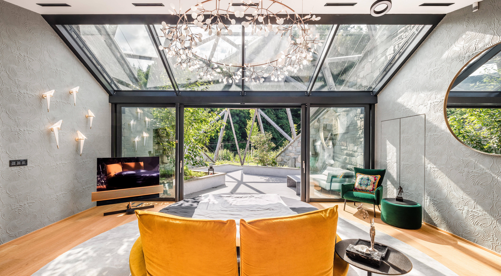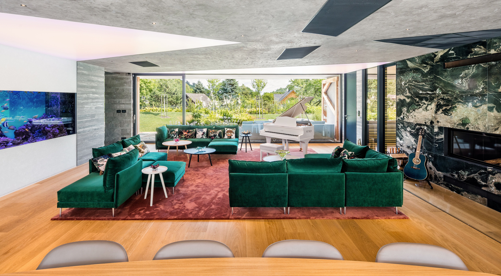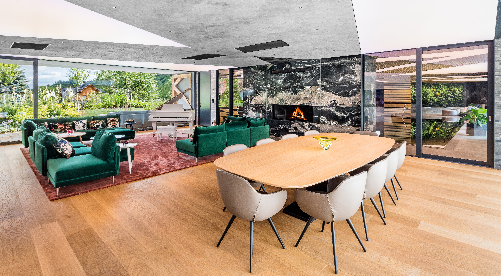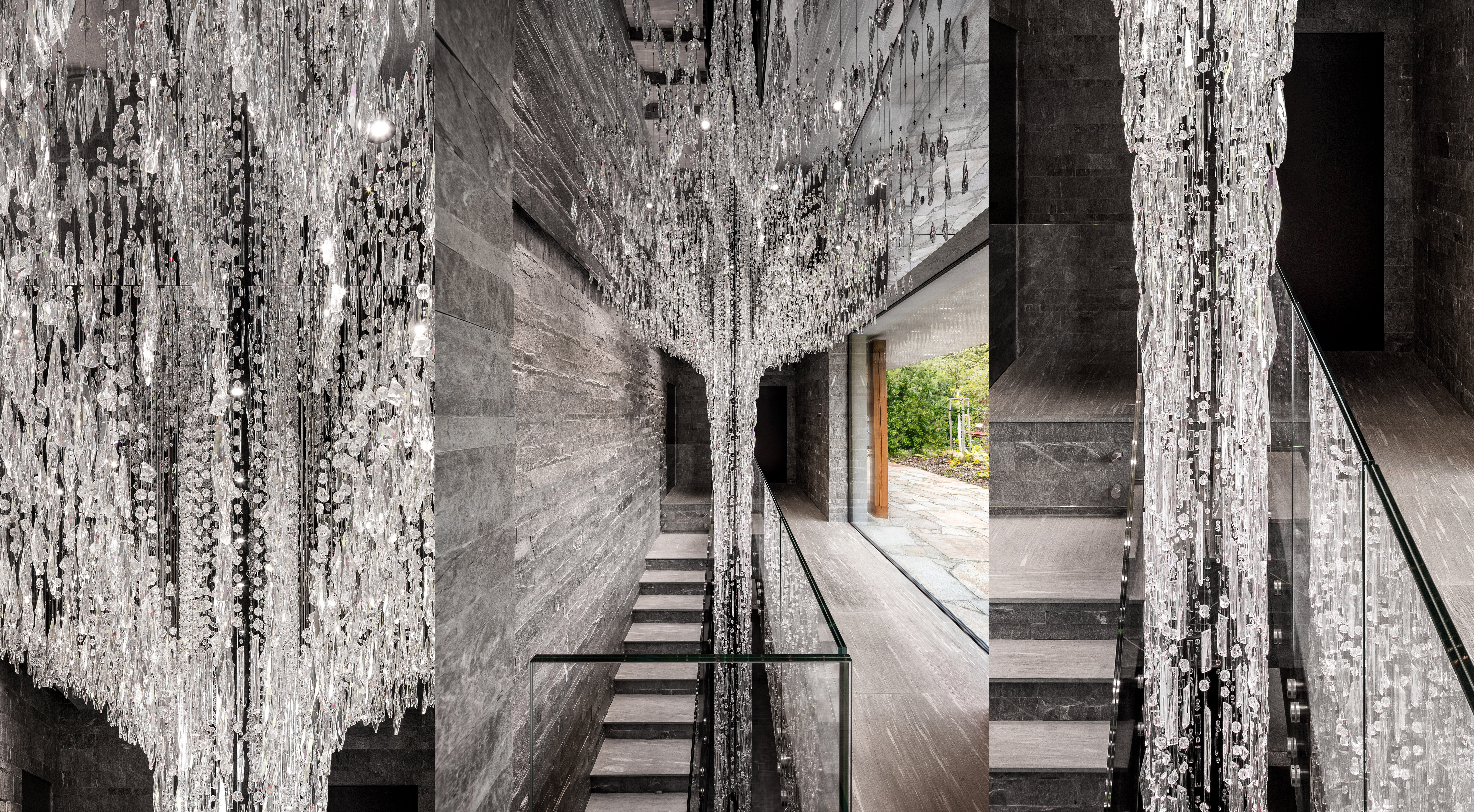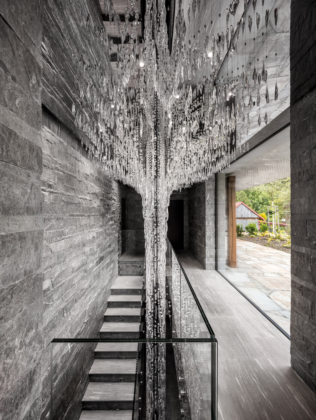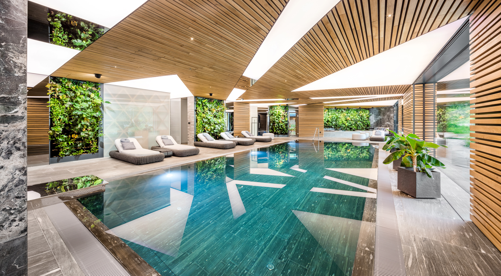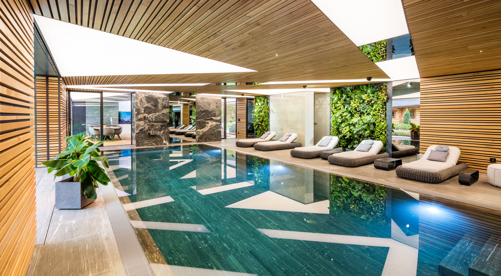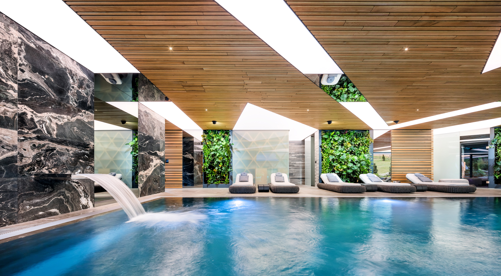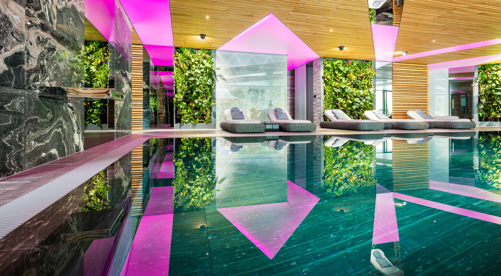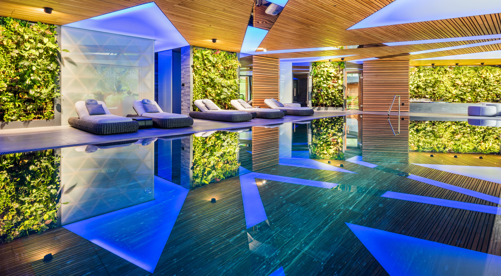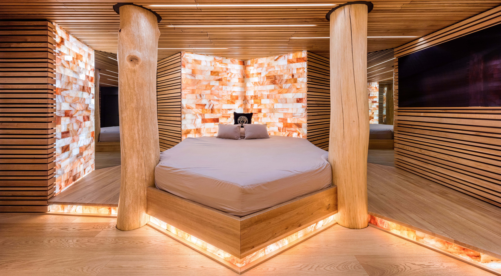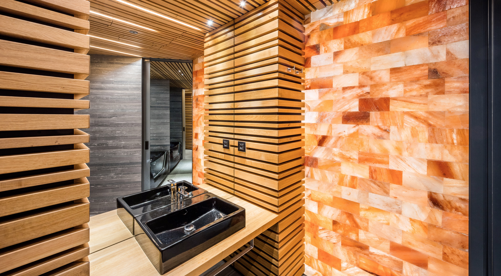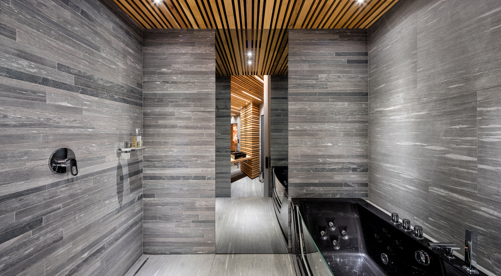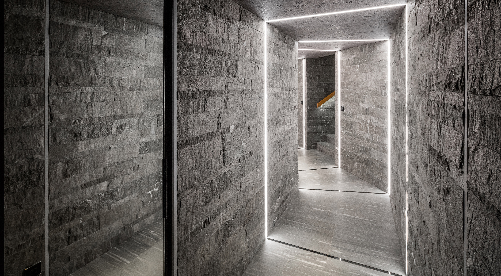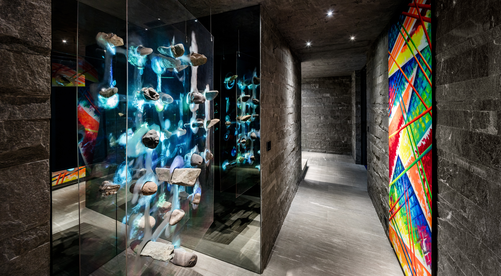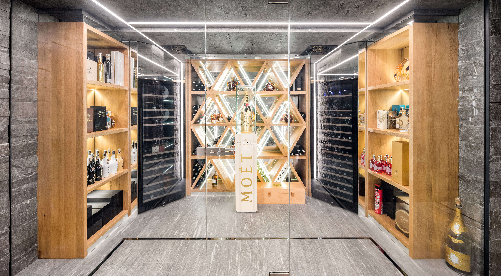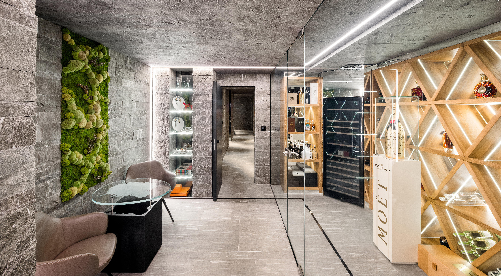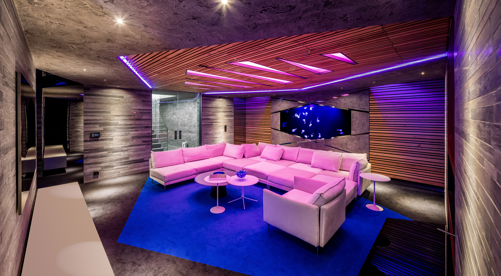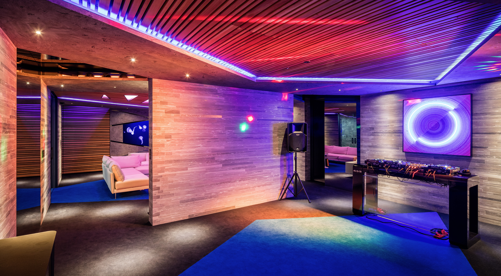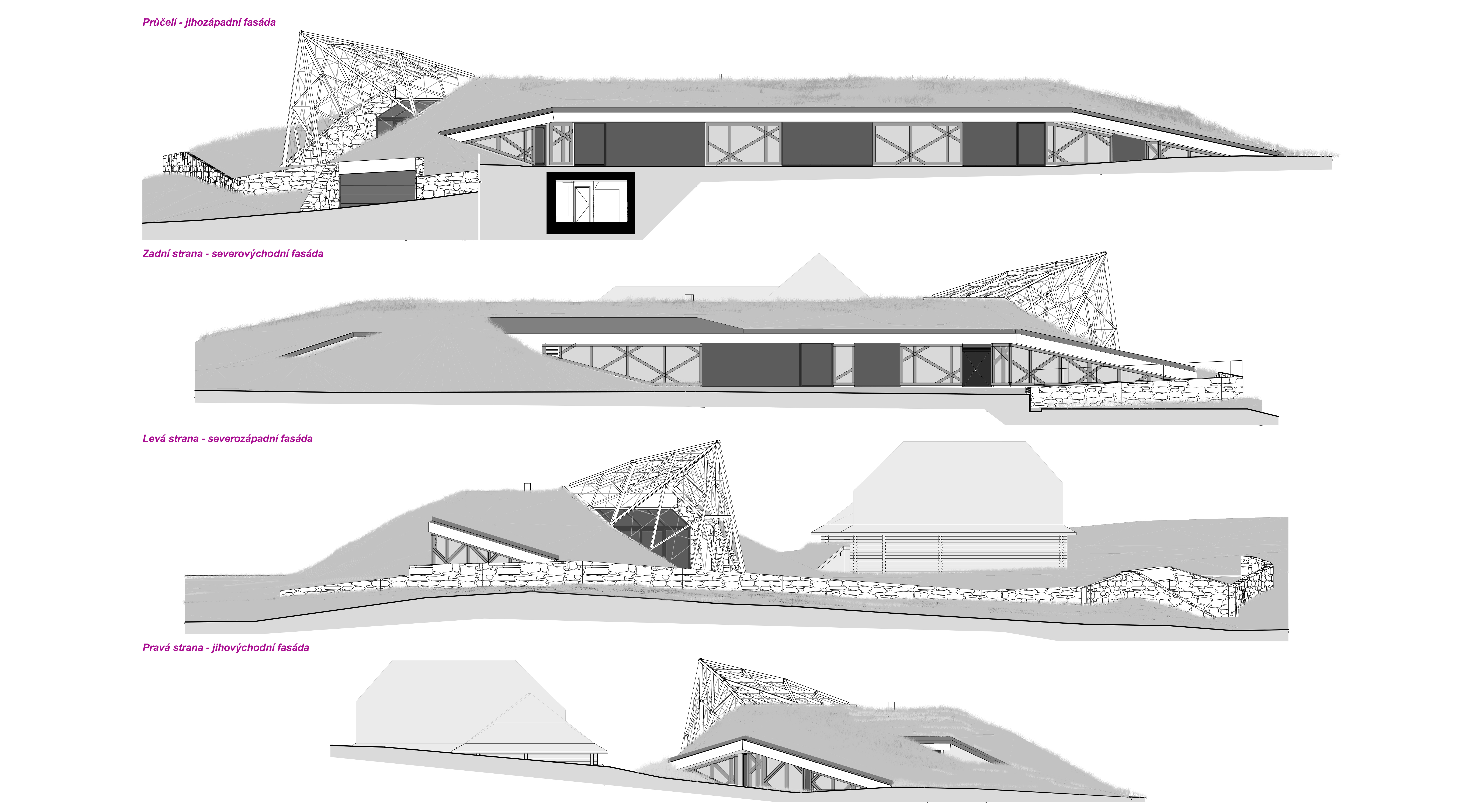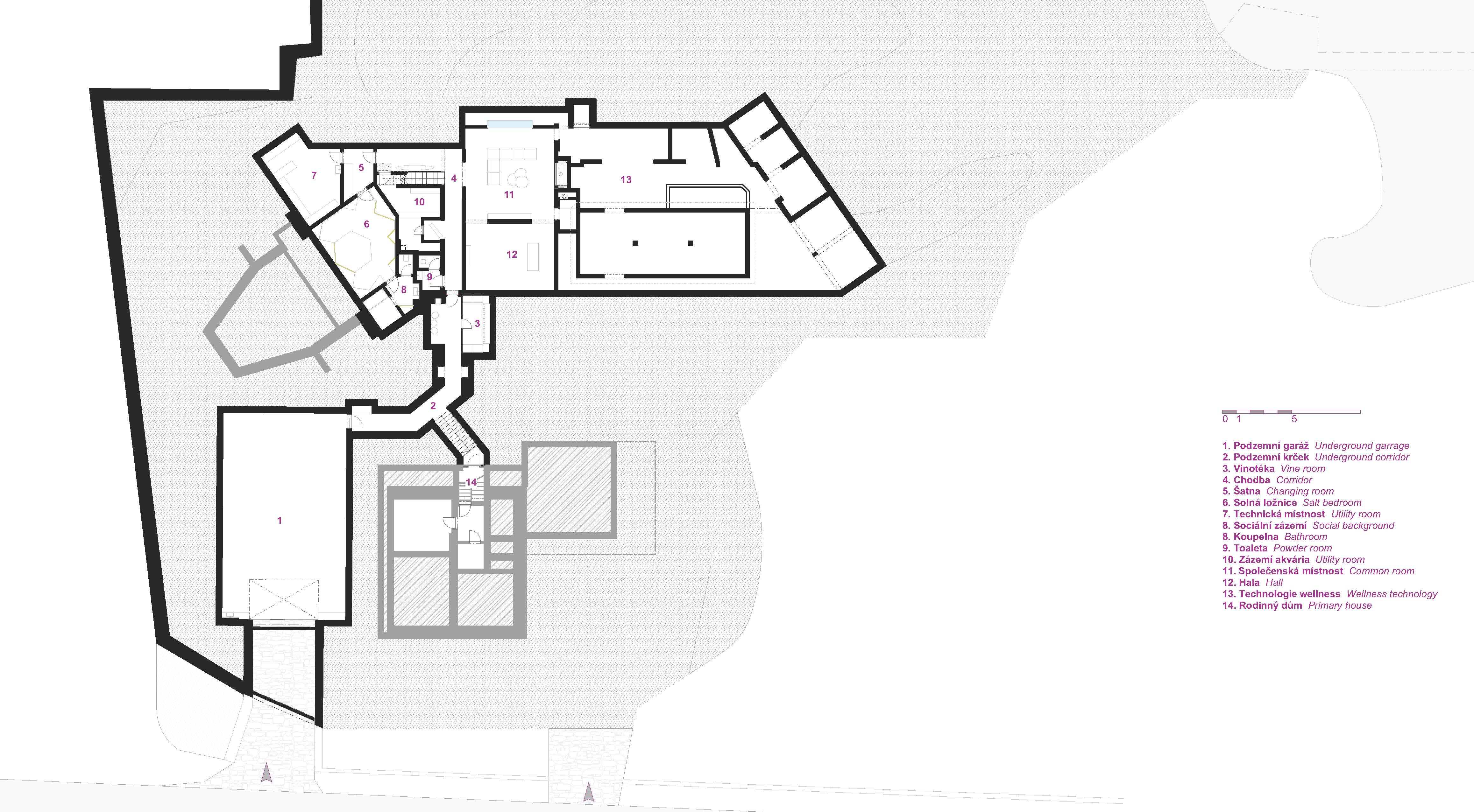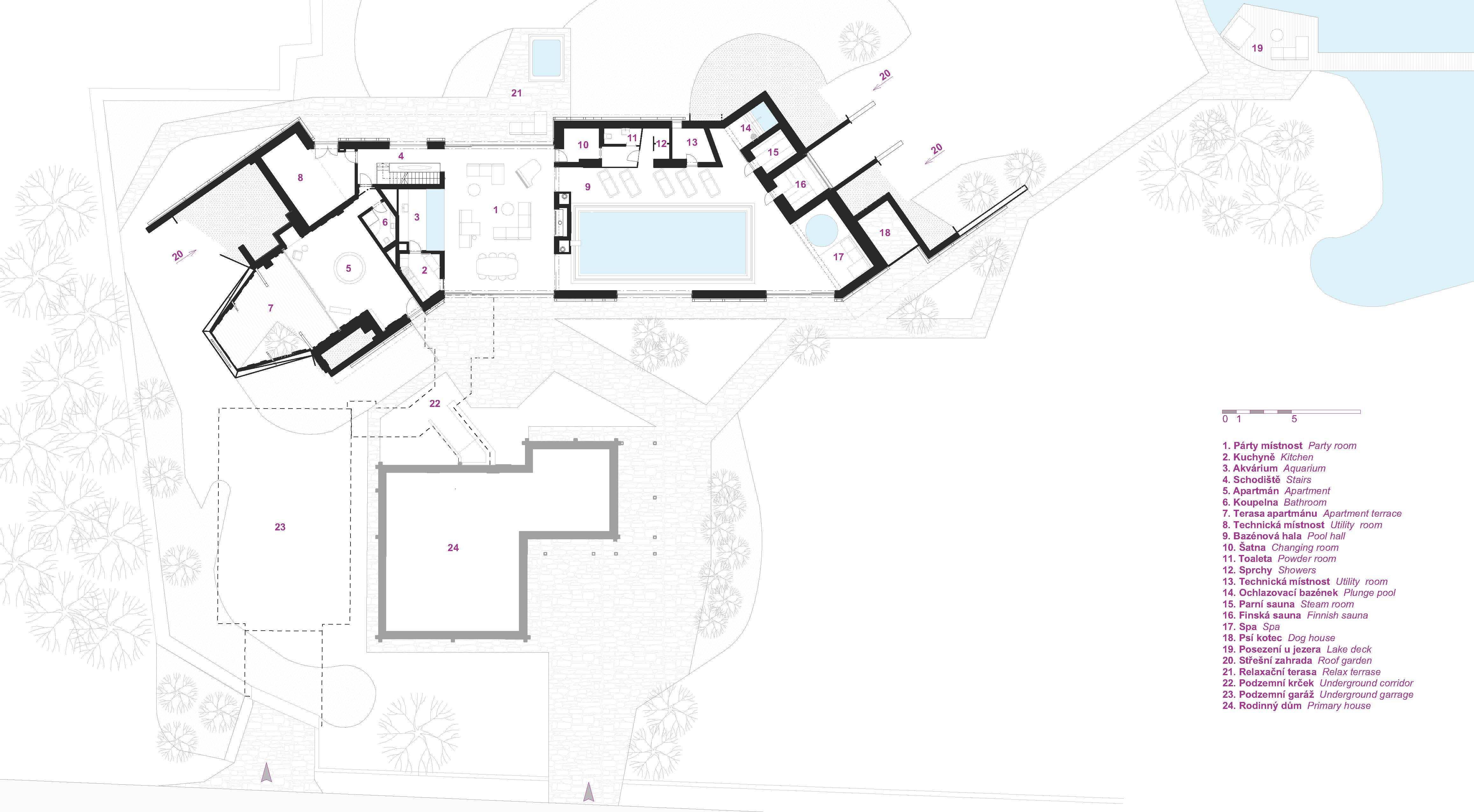TYRA HOUSE
Project
2016-2017
Location
Třinec
State
ČR
The building is located in the picturesque setting of the Tyra River valley, in the heart of the Moravian-Silesian Beskids. On a site where a solitary gamekeeper’s lodge once stood, the previous owner constructed a log house and created a pond. Our office was approached with the task of designing an extension to the existing log house to include new spaces for relaxation and recreation, in line with current needs and trends. At the same time, our task was to transform the garden with the pond so that it formed a cohesive whole with the house.
The key challenge of the project was to meet the client’s requirements while minimizing the impact on the natural character of the landscape. After many sketches and concepts, we decided to place most of the building underground. The above-ground part is covered with an extensive green roof with mature trees, which flows into the surrounding greenery and aesthetically merges with the terrain. The central room also serves as a natural connection between the front and rear parts of the property. As part of the brief, we created a separate apartment, situated in the northern, quieter part of the building, externally characterized by a wooden gem-like structure protruding from the ground. The existing log cabin, new garage, and extension are interconnected by an underground corridor. The underground space accommodates technical facilities, a club, a wine cellar, and a salt cave.
The building uses mainly natural materials such as stone and oak wood in combination with exposed concrete, glass and mirrors. Sandstone boulders, quarried during construction, are placed on the exterior. In the interior, we used Welsh quartzite, the finish of which varies from room to room depending on the emotions the room is intended to evoke. In the swimming pool, a smooth, pressure treated, perpendicularly cut stone was chosen. In the area around the fireplace, a stone mosaic is used, while the underground area is dominated by roughly chipped stone. Oak cladding is used in the wellness area and around the swimming pool, with a unique structural treatment that prevents unwanted twisting in humid environments. The wellness area is further complemented by green walls.
In the interior, stretch ceilings are used extensively, creating a dynamic composition of light and dark surfaces. This element not only visually enriches the space, but also contributes to the overall lightness and airiness of the interior.
Unique elements in the interior are illuminated panels with a crystal grain surface from the renowned Swarovski company. This company supplied not only these panels, but also a six-metre-high chandelier in the shape of a frozen waterfall that dominates the staircase connecting the two floors. The underground parts of the interior, namely the wine cellar and the corridor, are specifically designed for the exhibition of Jakub Nepraš’s artworks.
The entire building is equipped with a central control system that not only manages energy flows, but also allows for individual settings of lighting, hidden speakers and cameras.
The building is equipped with a geothermal borehole system generating both heat and cold using a Mach heat pump unit which, combined with heat recovery air conditioning, minimises the need for non-renewable primary energy.
Landscaping and vegetation around the house were extensively discussed and developed in collaboration with the company Zelený prostor (Green Space). Their expertise ensured that the property does not disrupt the landscape and fits elegantly into the foothills of the surrounding mountains. The company also redefined the space around the pond, which was integrated into the overall context of the garden space in an organic way.
Study
Document for planning permission
Contruction documents
Interior design
Author's supervision
Construction finished 2022
BIM
