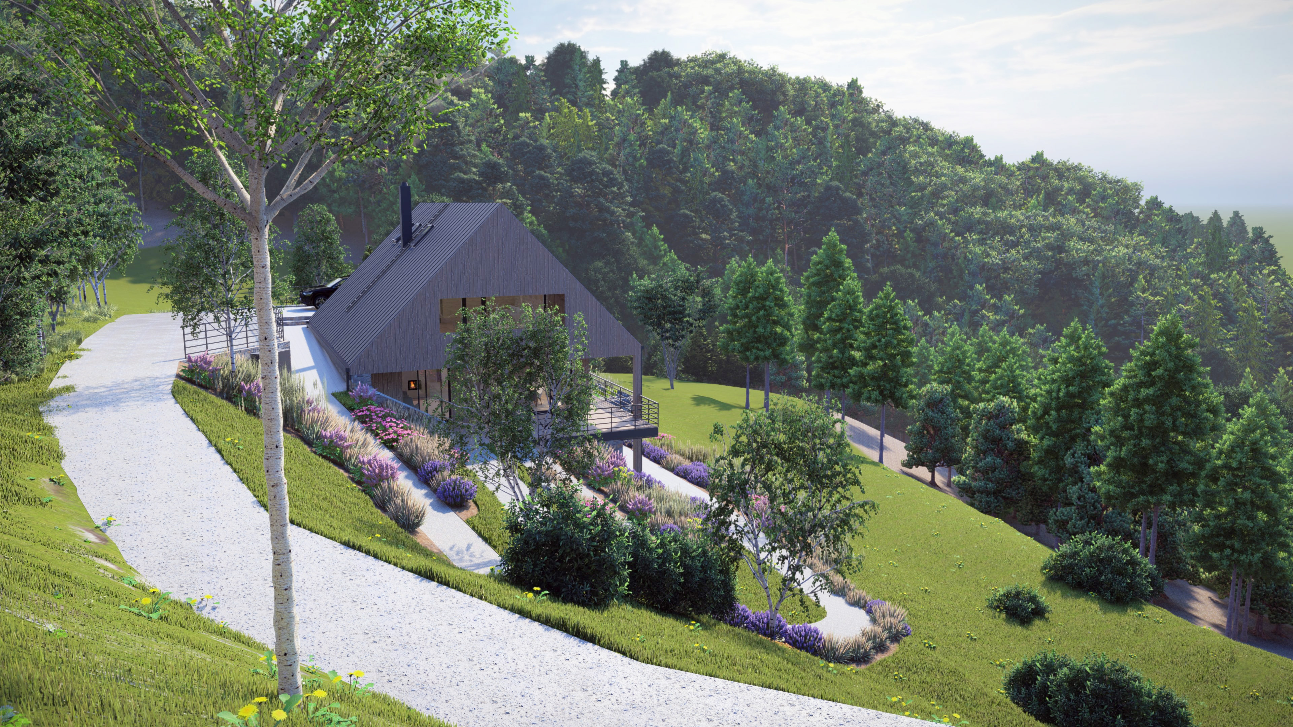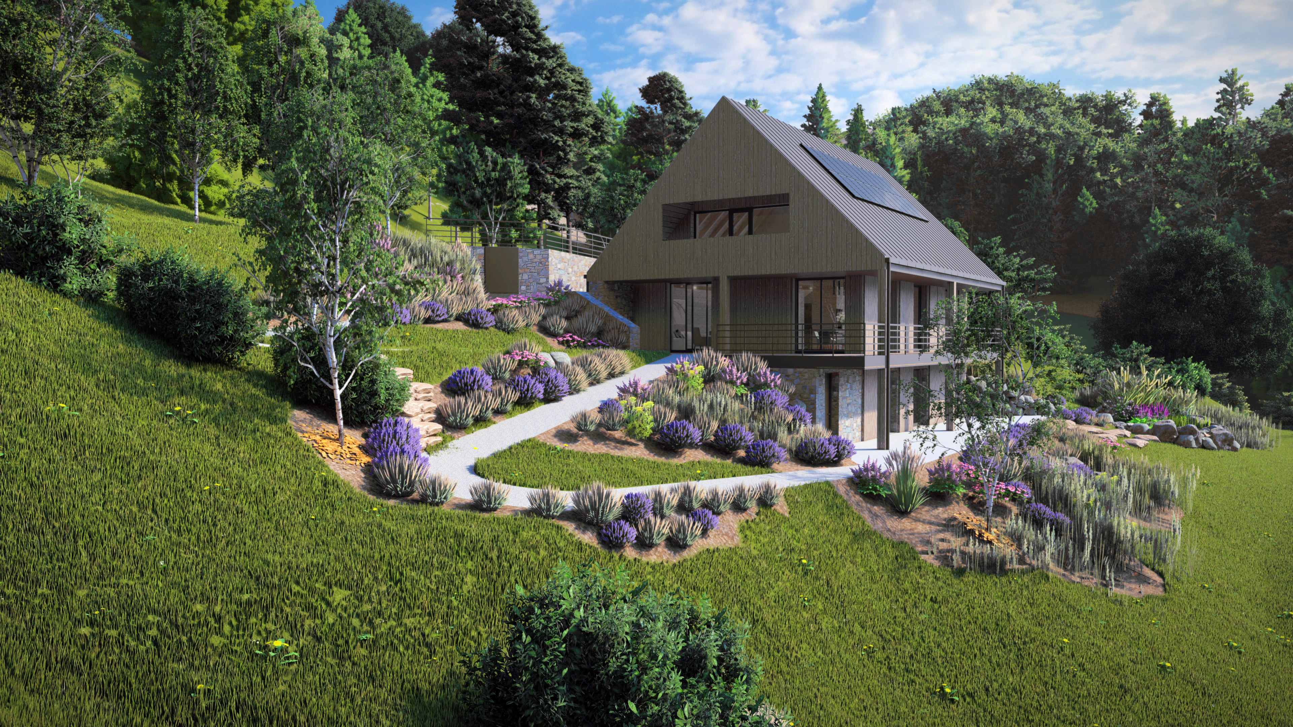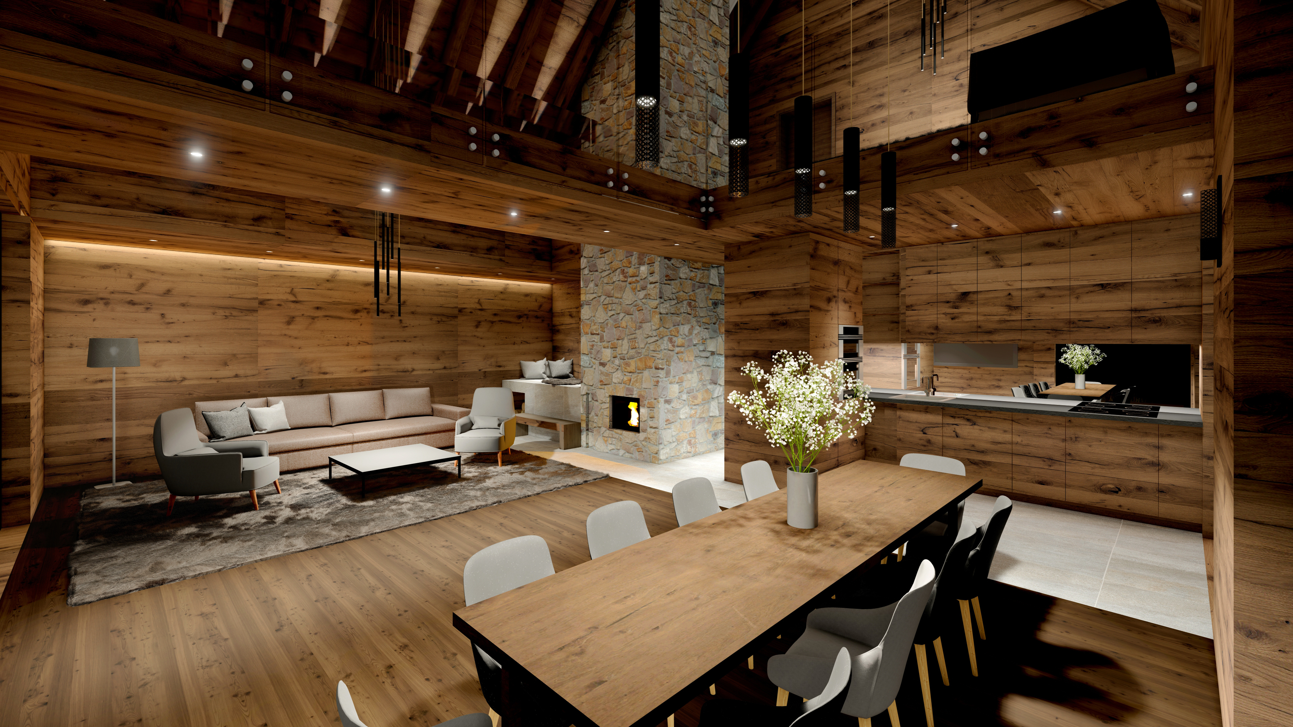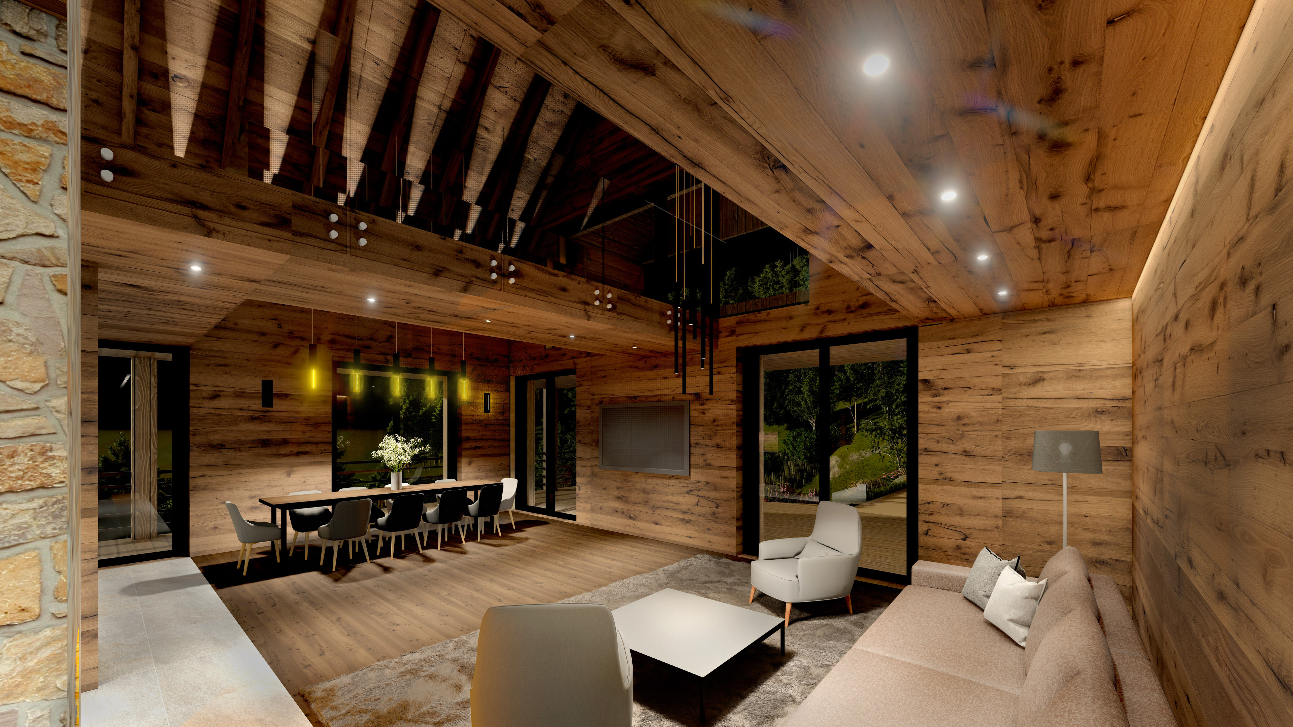Rodinný dům ve Slezských Beskydech
Project
2023
Location
Návsí
State
ČR
The building is located on a slope below the summit of Filipka Mountain in the Silesian Beskids, offering views of the surrounding arboraceous slopes.
The shape and placement of the building is drawn from local construction traditions: orientation of the building’s longer side along the contour lines, a gabled roof, and the use of natural materials such as stone and wood.
At the same time, it employs unconventional approaches and solutions. By embedding the structure into the slope, the house is visually minimized in comparison to its surroundings. The main entrance leads into the attic. The interior of the central living room is open to the rafters. Bedrooms are located on the ground floor, in direct contact with the lower garden.
The completion is expected in 2024.
Study
Document for planning permission
Contruction documents
Interior design
BIM



