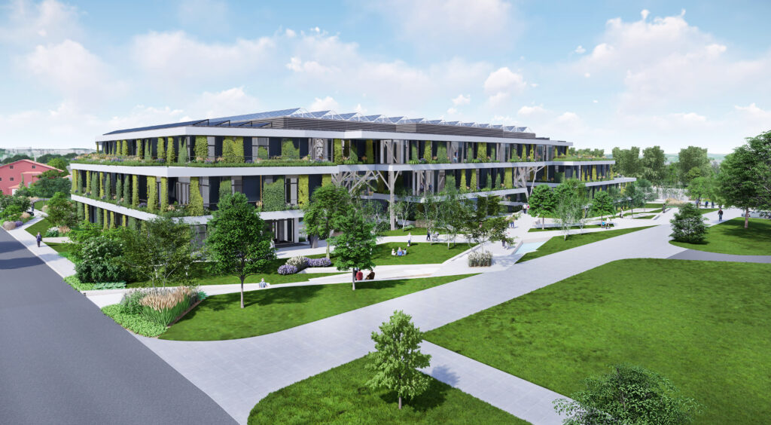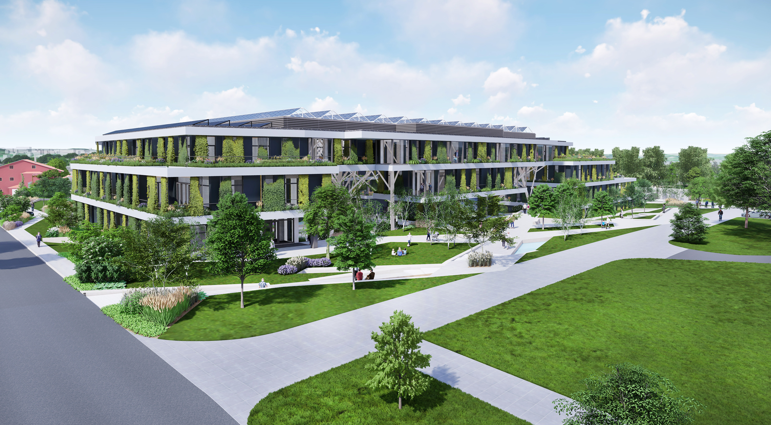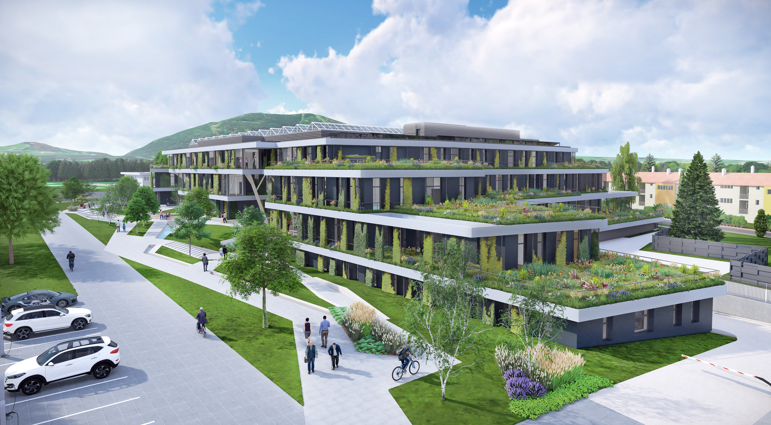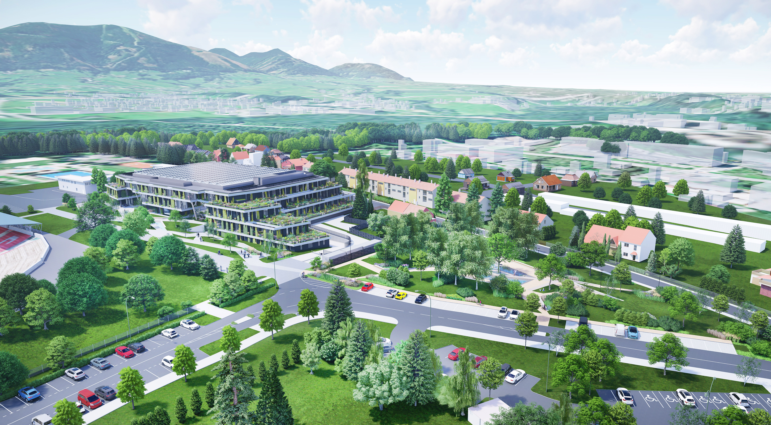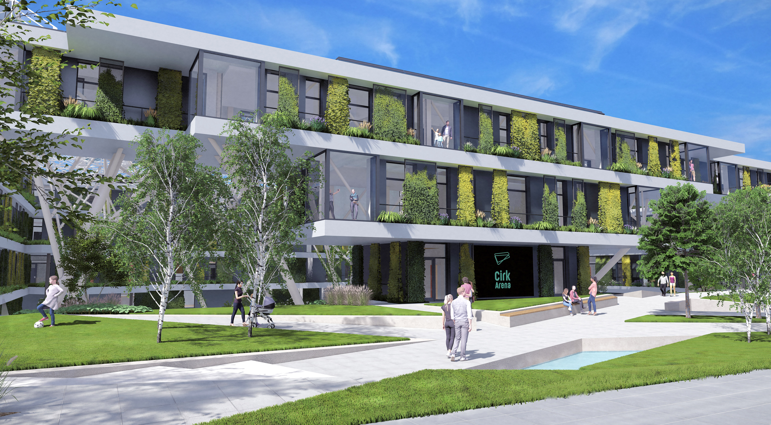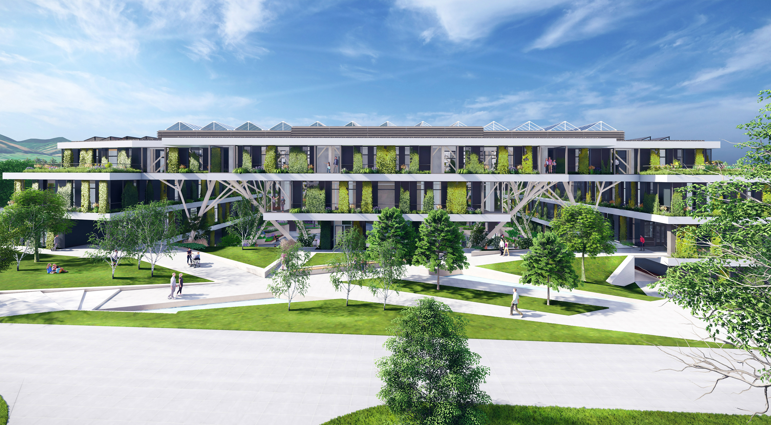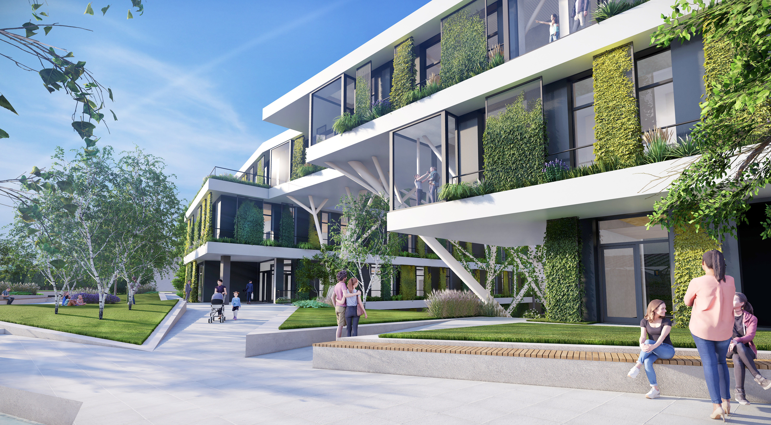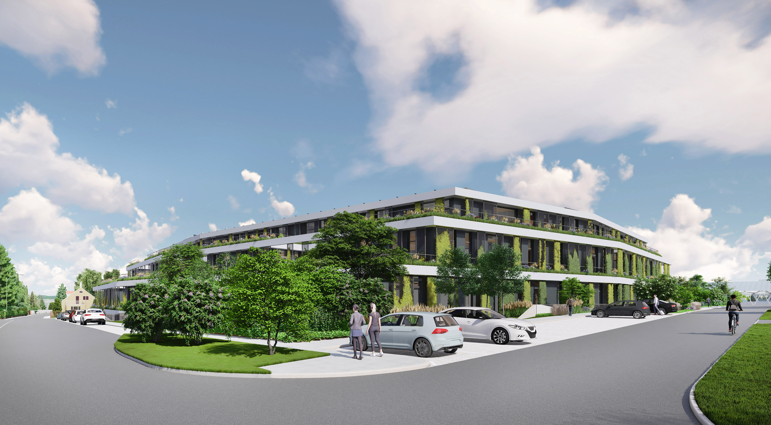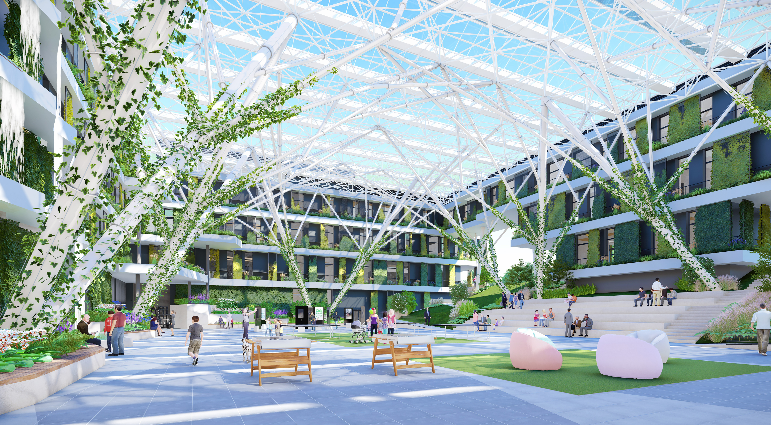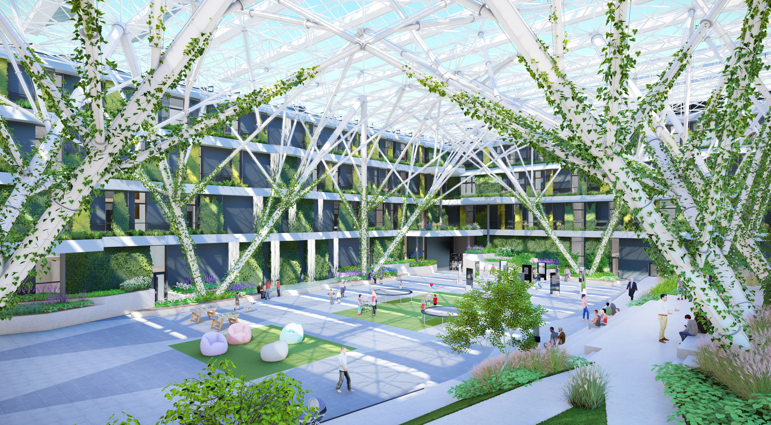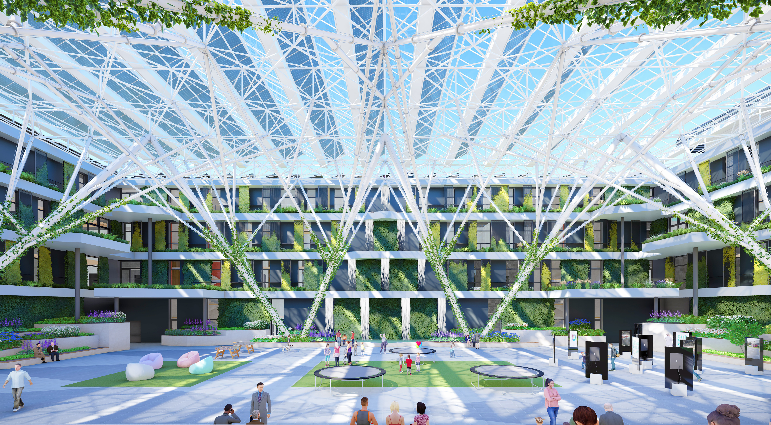CirkArena – Circular Economy R&D Centre
Project
2023
Location
Třinec
State
ČR
The ambition of the project is to contribute to the transformation of the Moravian-Silesian region by building a missing ecosystem for the implementation of opportunities of global megatrends and the European Green Deal related to the circular economy. The aim of the project is to create a new scientific infrastructure, a R&D centre for the circular economy, a competency centre where scientific, research and development professionals will be concentrated, including a system of national reference laboratories for the strategic research agenda of the centre (Třinec, Ostrava).
The competence centre will be a bridge between the technological and knowledge base of the EU, the Czech Republic and the MSK, it will be a platform for excellent scientific and innovation teams in the Czech Republic, and will help to accelerate R&D, innovation and education activities in the field of the circular economy. The project is also unique in that a former brownfield building will be recycled to create the facilities as an example of the potential of the circular economy in construction.
The concept of the building is based on the perception of the space of the existing hockey hall as a large internal area enclosed on all sides by stands and facilities, covered by a roof. We want to transform the existing spatial layout by opening up the internal area towards the stadium and drawing the external public space in. Between the athletics stadium and the CirkArena, a quiet public zone will be created, linking the indoor multifunctional space with the adjacent public recreational areas.
CirkArena’s mass surrounds this inner roofed atrium on three sides and then cascades inwards with increasing height, creating outer green terraces.
This arrangement relates harmoniously to the surrounding buildings and forms a green hill at the interface between the residential area and the sports grounds.
The volumetric solution also works with the use of the reduced space of the old hall below ground level. We use this space for internal supply, communications and noisier operations that do not need daylight. Above ground level are quiet operations with daylight requirements.
The surrounding areas will be used for rest and relaxation, We are creating a new structure of walking paths, their crossing combined with benches, various greenery and water features.
Study
Document for planning application
Documentation for supplier selection
BIM
Comprehensive services
